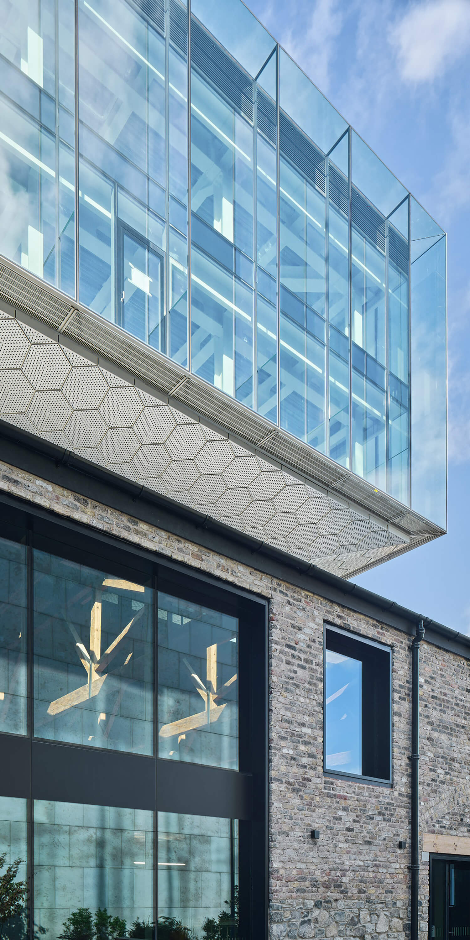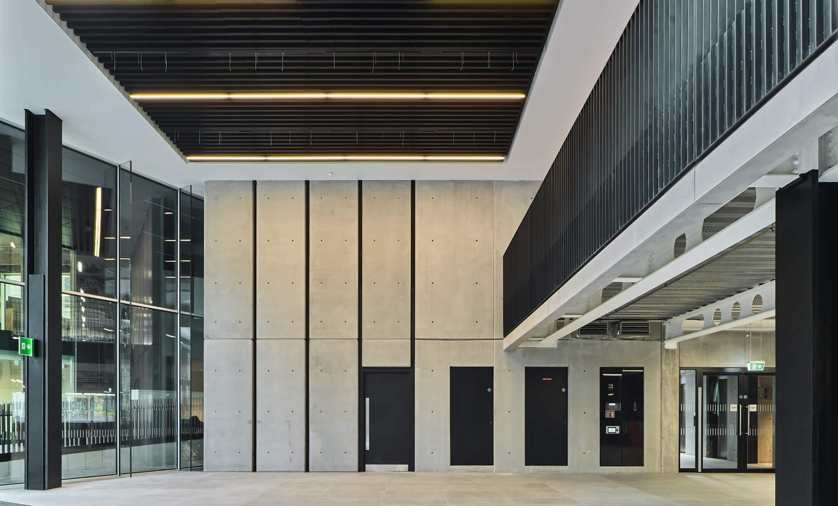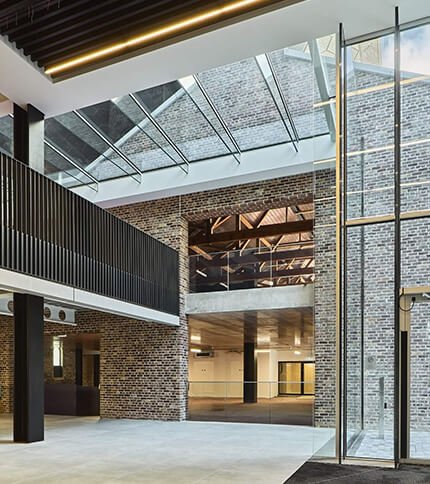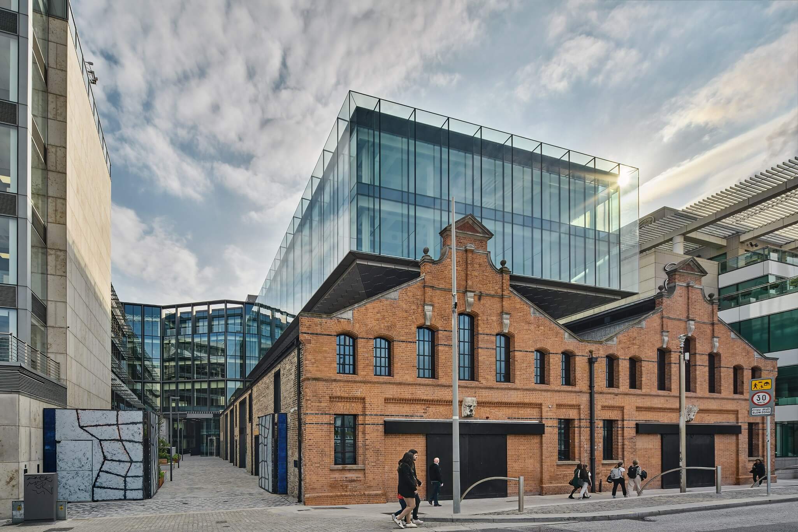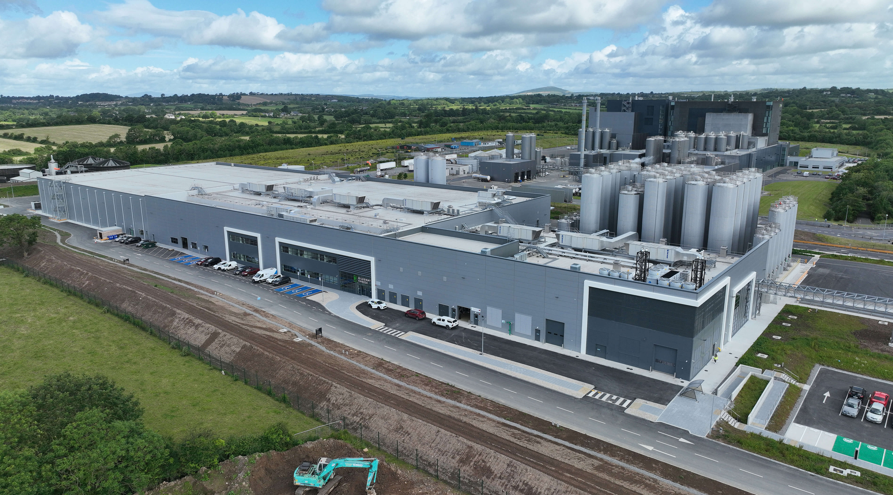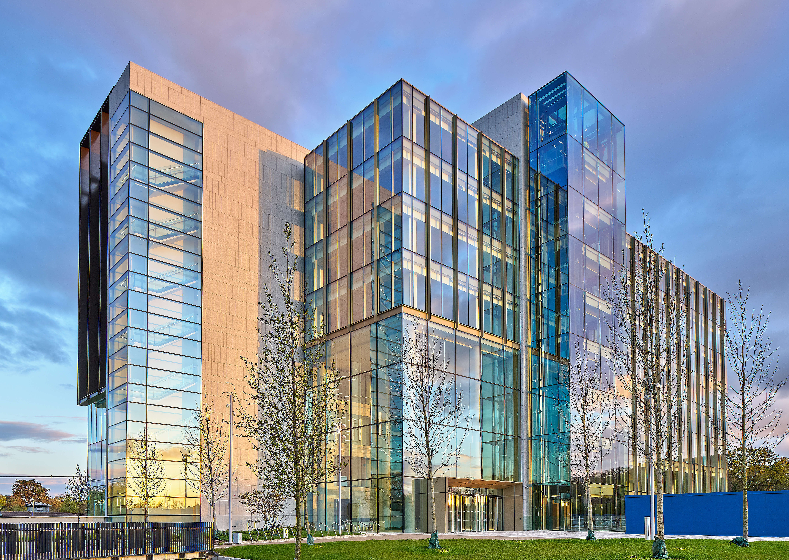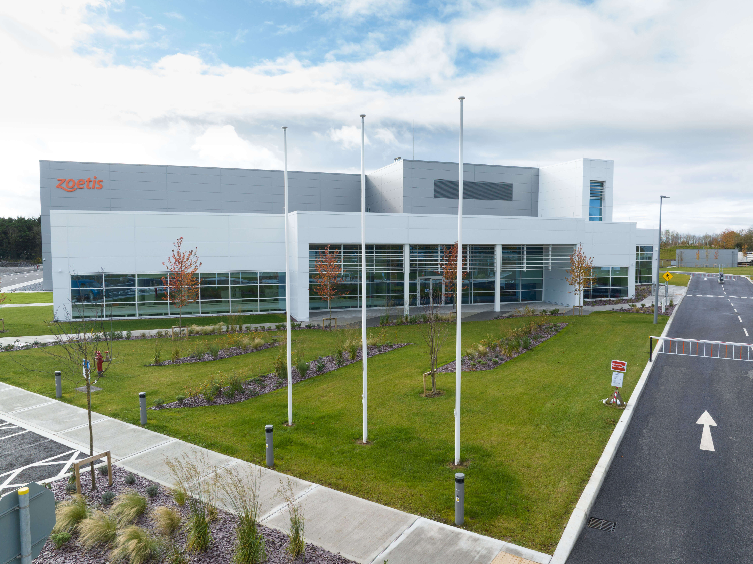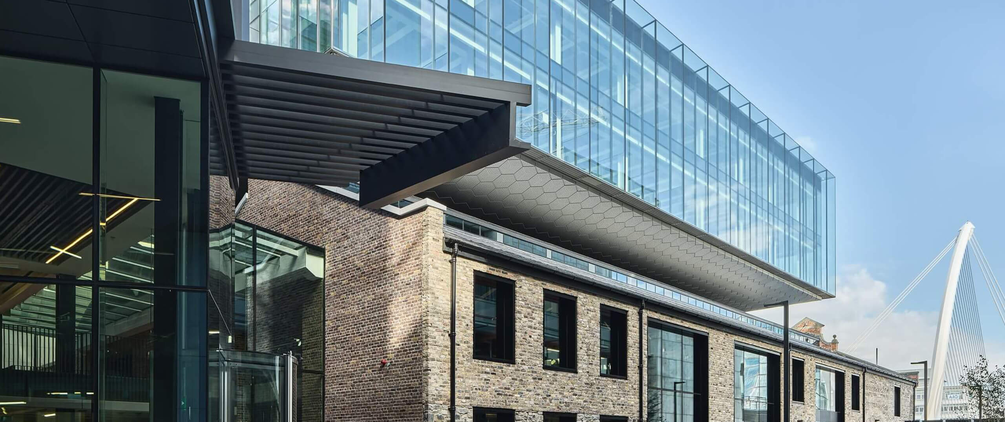
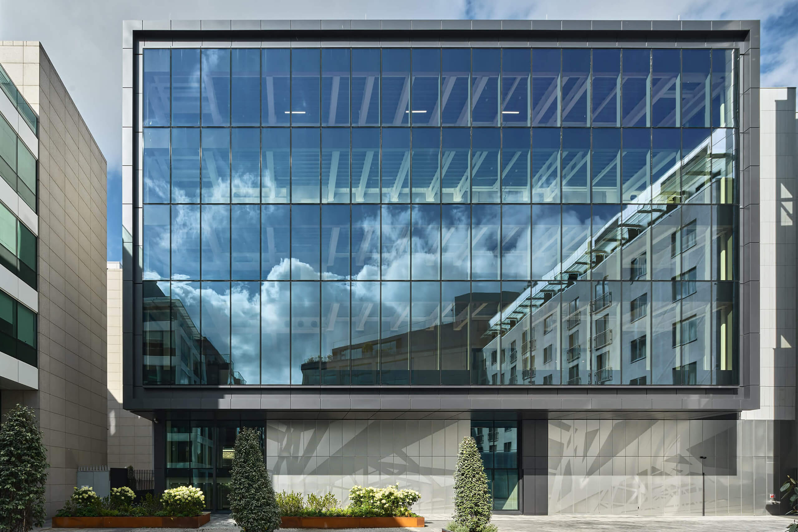
At the heart of this project is the meticulous restoration of the original warehouse. A standout feature is the integration of two modern, floating office levels that cantilever over the protected structure. This fully glazed, twin-skinned façade structure extends over the historic warehouse, offering sweeping views of the River Liffey.
The six-story extension is built on a robust steel frame starting at the ground level. It is enveloped in a unitised curtain wall system with a torch-on felt roof. Underneath, a reinforced concrete double-basement was constructed, involving detailed secant-piling, excavation, and off-site material removal.
The rear six-story block follows standard construction techniques. However, the work on the historic warehouse presented unique challenges, including:
- Careful removal and storage of natural slate tiles for later reuse.
- Creating new openings in the masonry, salvaging and storing the original materials.
- Temporary support structures for the warehouse walls and façade.
- Off-site refurbishment of timber trusses, originally spanning 14m and weighing over 1000kg, for later reinstallation.
- Piling across the warehouse’s footprint to support a new ground slab, beams, and footings.
- Erecting a six-story reinforced concrete stair core using a jump form system.
- Adding a two-story steel frame structure, cantilevered off the new core.
- Installing the bespoke twin-skinned glazed façade.
- Rebuilding and reinforcing sections of the warehouse’s perimeter masonry wall, including a structural steel core.
- Restoring the refurbished trusses and installing the slate roof.
This fusion of historic preservation and modern innovation makes the Tropical Fruit Warehouse a landmark of architectural excellence and urban renewal.
Images curtesy of IPUT Real Estate.
