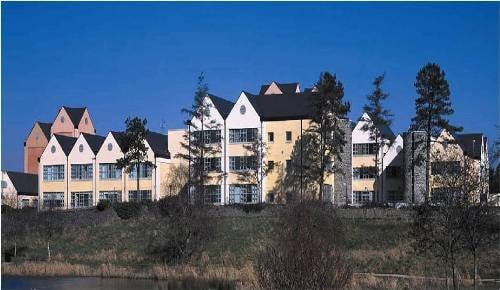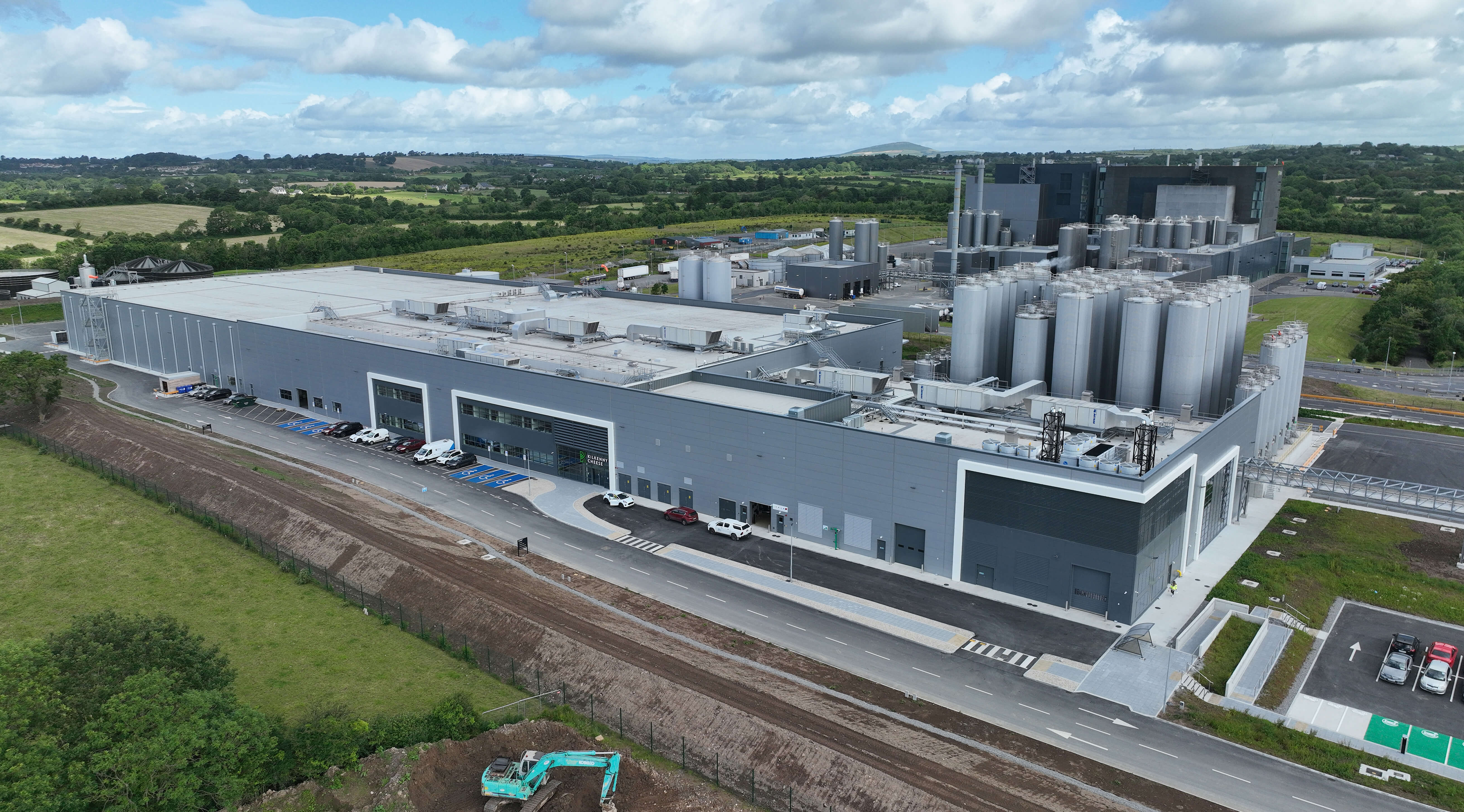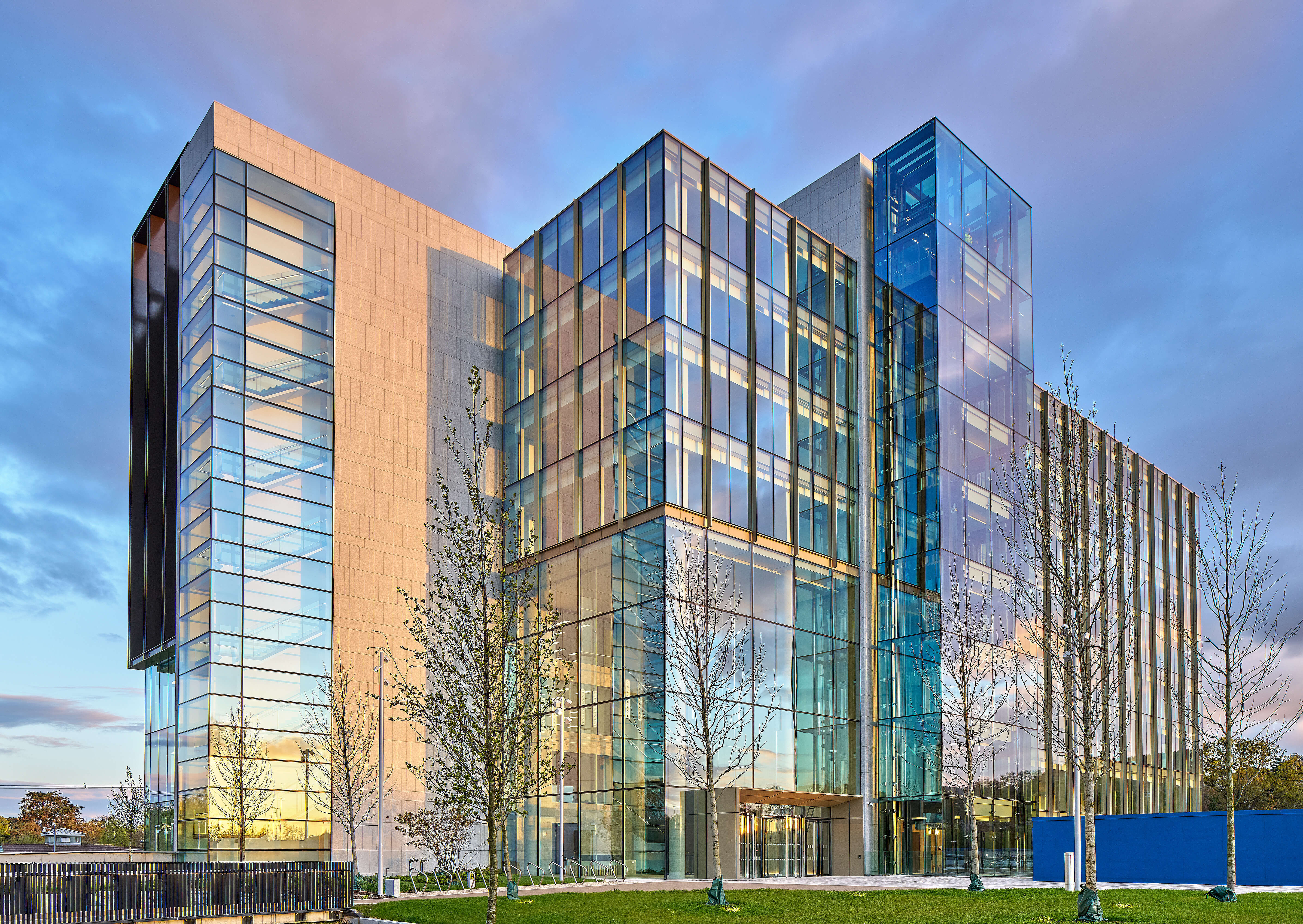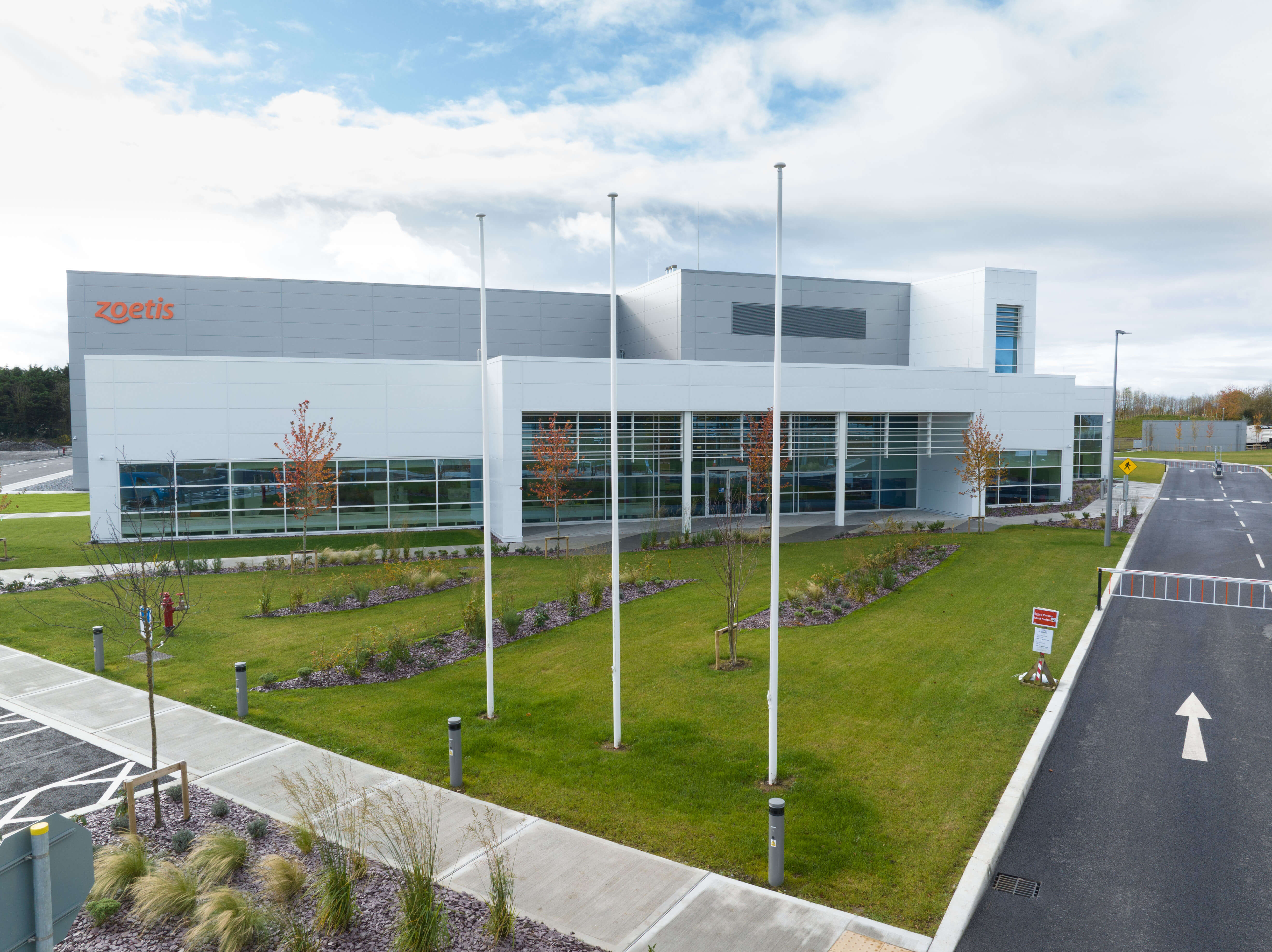The new hospital development included the following departments: accident & emergency; outpatients; radiology; operating; intensive care; coronary care; Administration / Medical Records; wards and on-call accommodation.
The structure consisted of an in-situ reinforced concrete frame with block infill panels. The roof was constructed using timber trusses with a slate finish. External walls received a pigmented render finish. The site management team worked in conjunction with the hospital project team to successfully manage live service relocation and tie-in work.



