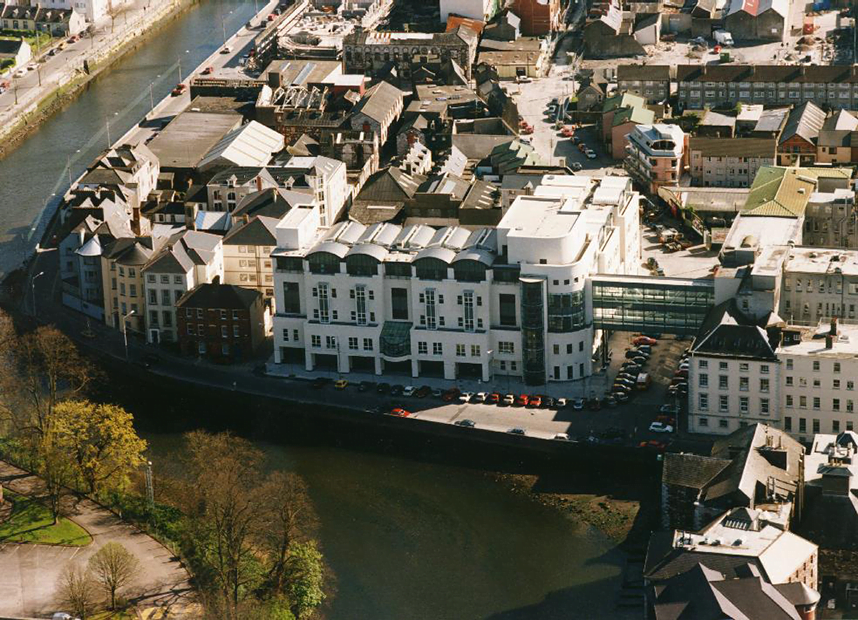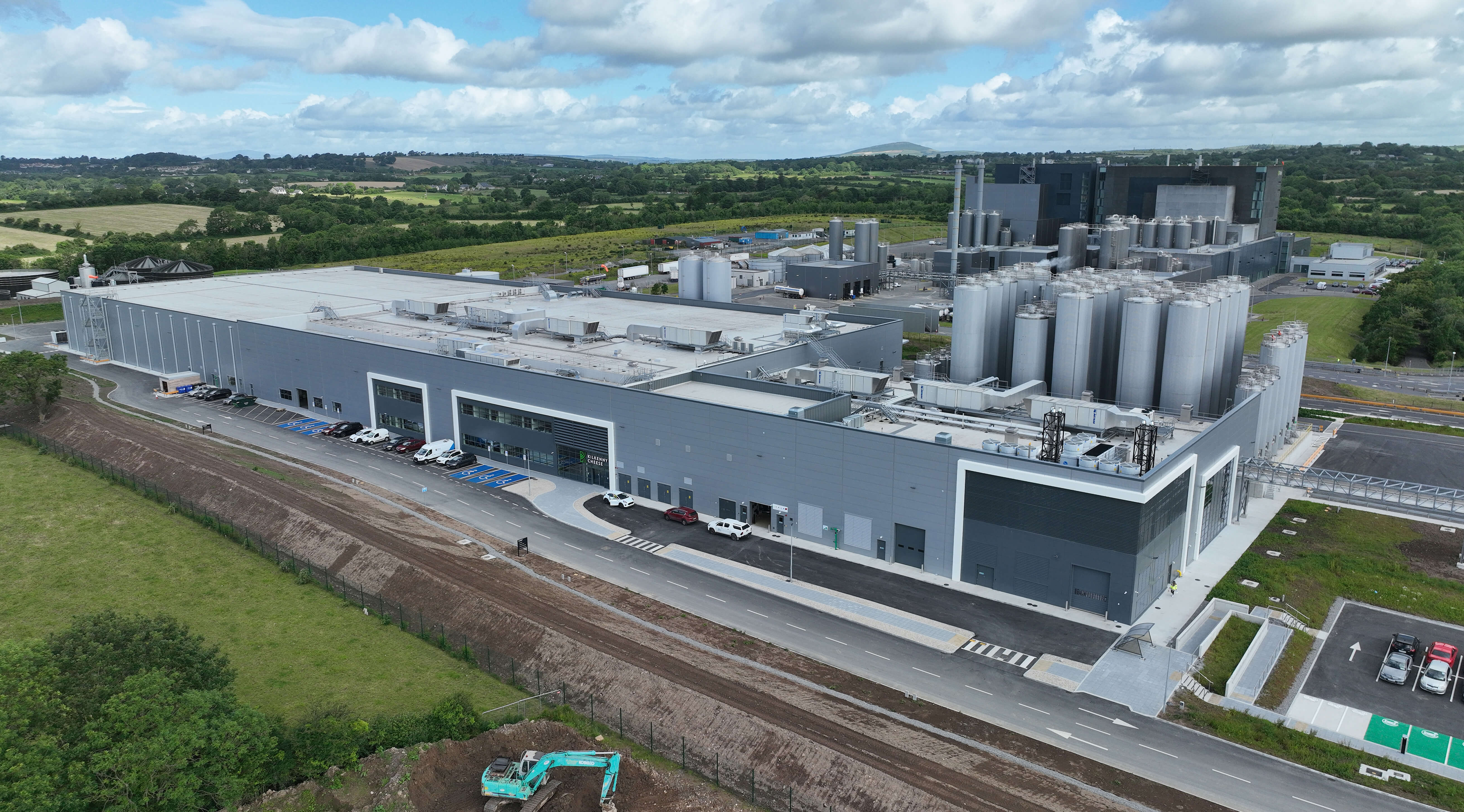The building work incorporated meticulous interior finishing to an extremely high standard, including plastered walls, suspended ceilings and 8,000m² of floor finish. The contract also included the full fit-out and service of the Pathology Department, while building services are controlled by a fully computerised energy management system. The new structure was connected to existing structures by a two-storey link bridge.



