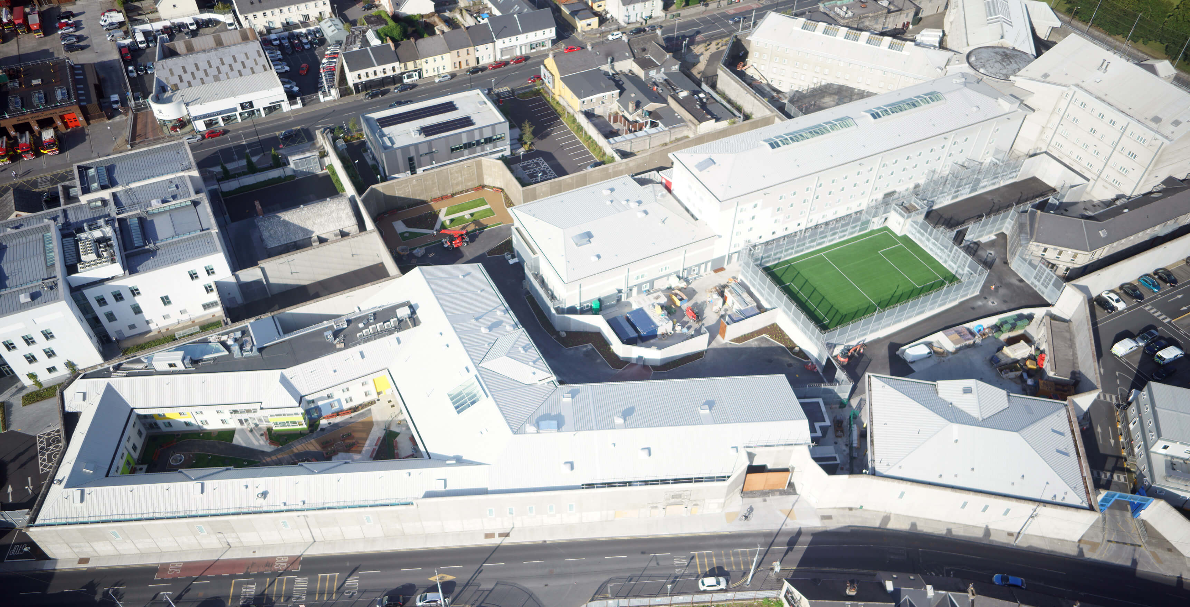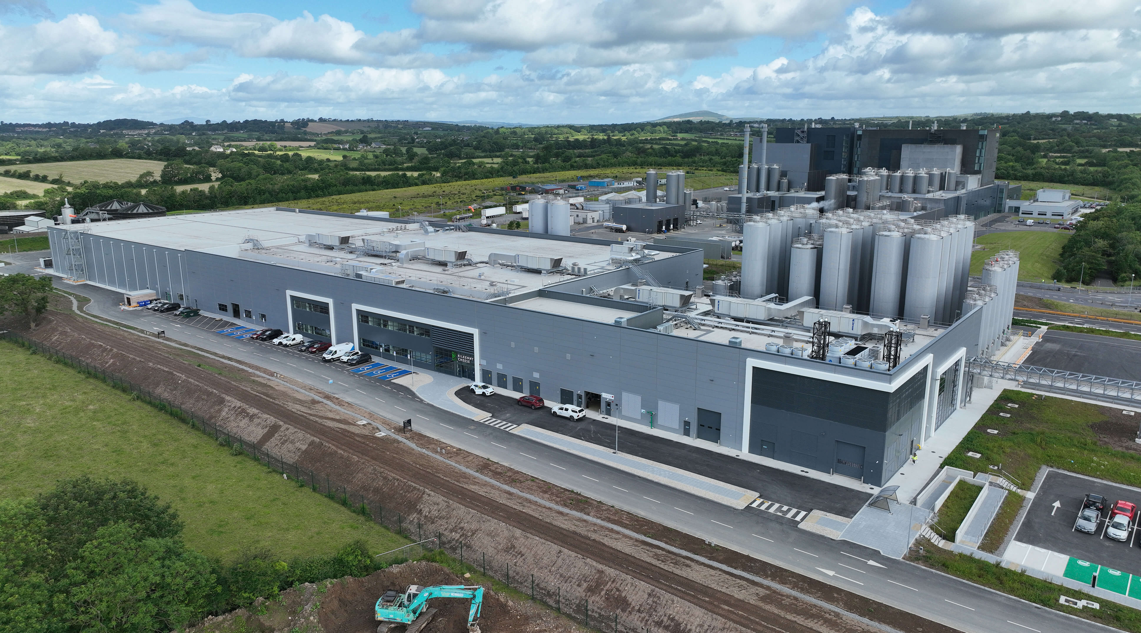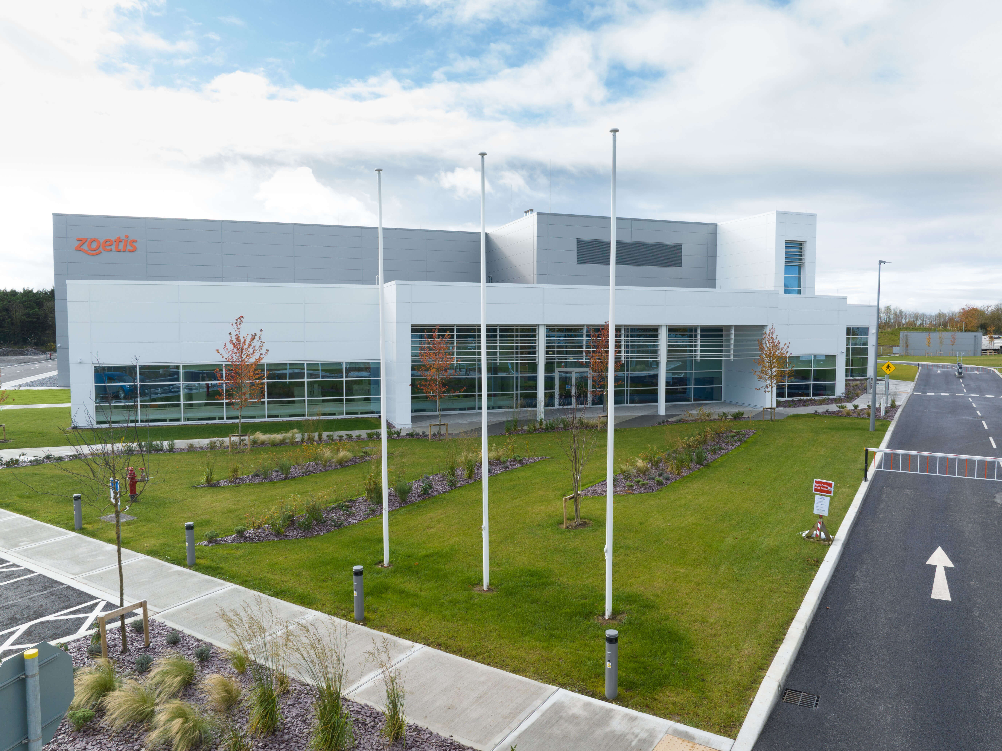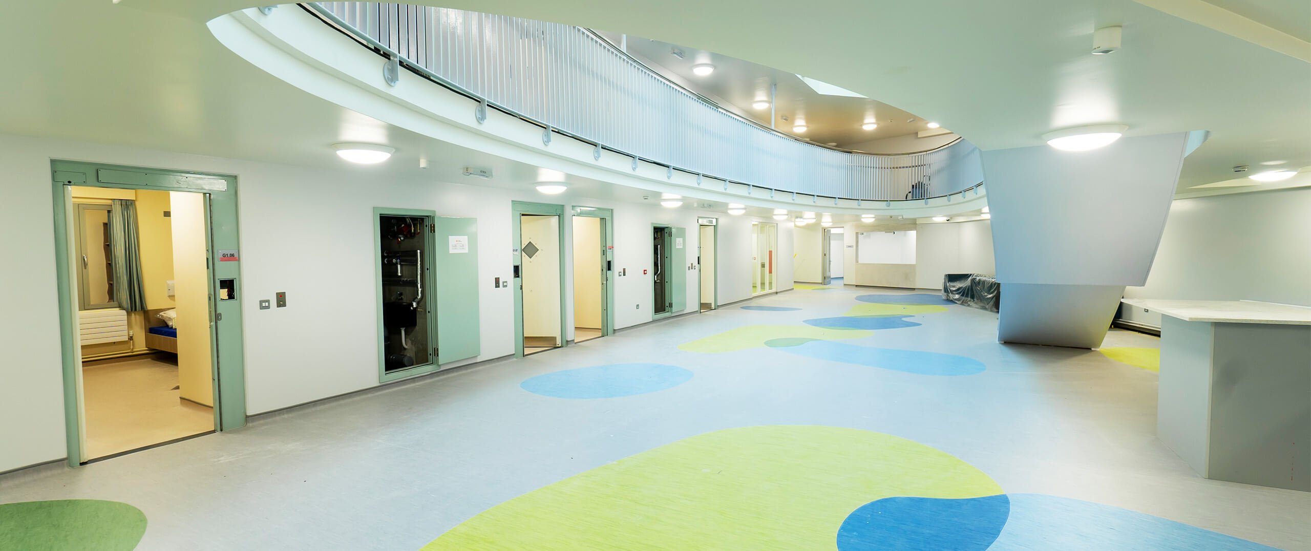
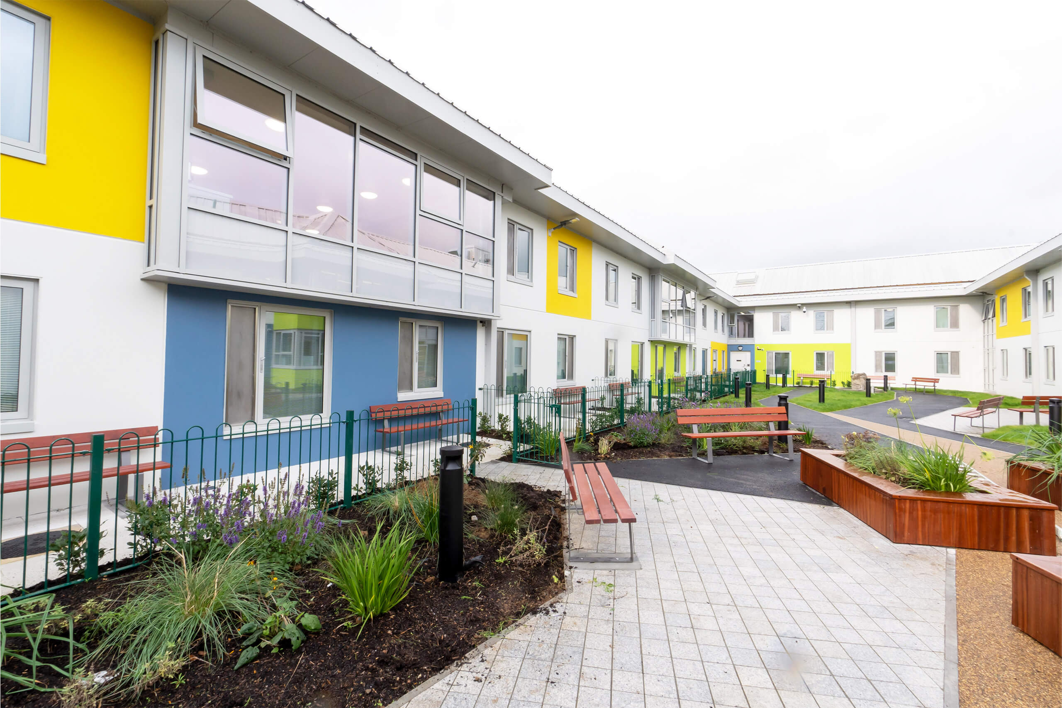
The new B Division provides modern prisoner accommodation, enhanced prisoner work and training facilities and new staff support facilities such as:
- Staff welfare facilities and offices
- Laundry room
- Training kitchen
- Carpentry workshop
- Kitchen, canteen and recreation area
- Workshop
- Horticulture area
- Exercise yard/Astro pitch
- Observation posts
- Lockdown area and tie-in to the existing Prison Circle
- Plant room, which houses AHU’s water tanks, boilers, electrical rooms, data rooms and security rooms with cabling fed back to the central prison control room
The construction of the female prison facility was similar to the B Division, utilising a precast building frame and steel roof. It is a 50-bed facility that promotes autonomy, individuality and wellbeing through bright open areas and expansive living spaces. All areas of the female facility are finished to a high standard while maintaining IPS security requirements. The female facility consists of the prison gatelock, visitor reception, staff and visitor kitchen and canteen, visit rooms, prisoner reception complete with X-ray scanners, prisoner cells, workshop, gym, recreation area, medical rooms, Irish Prison Service office areas, plant room, and control room.
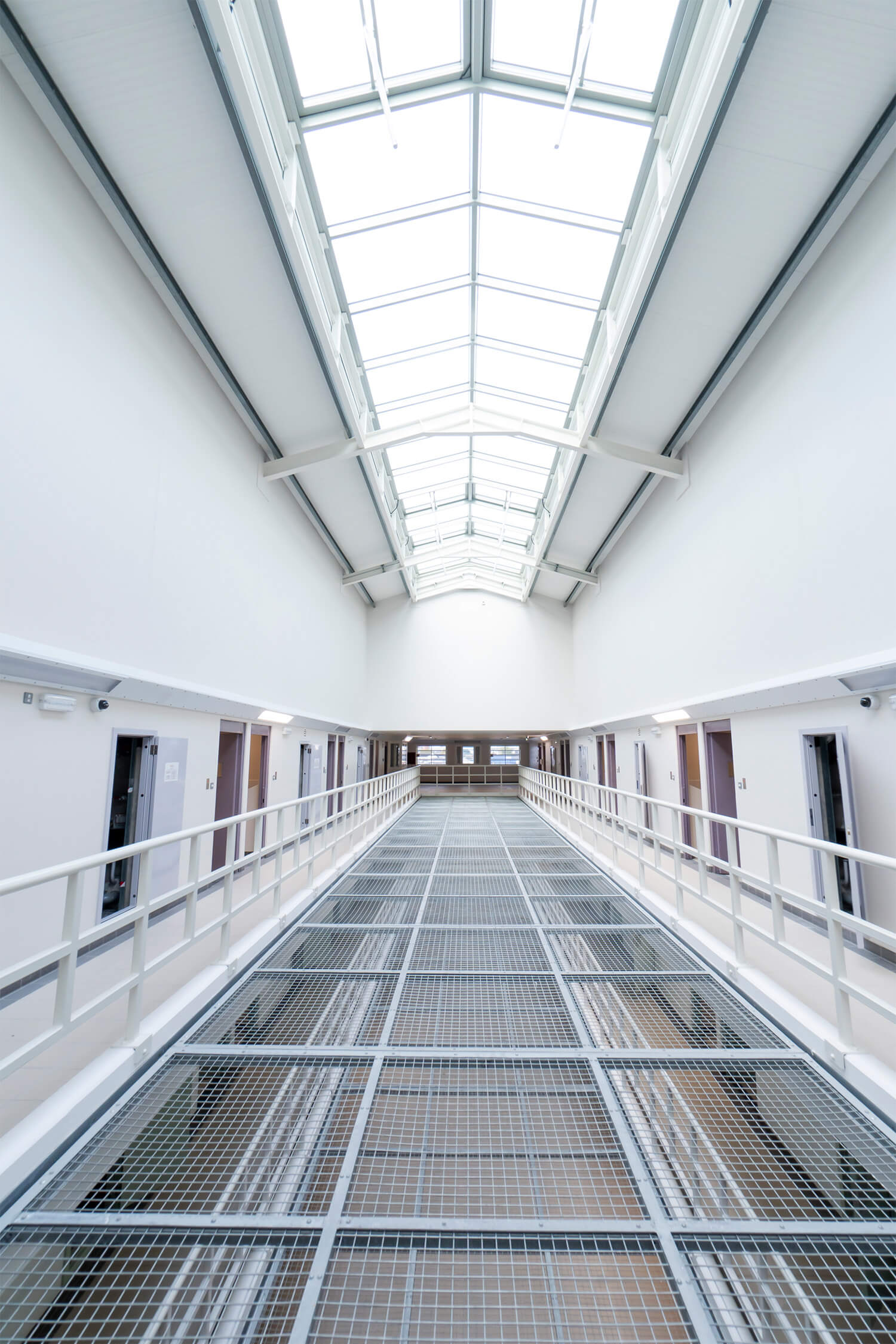
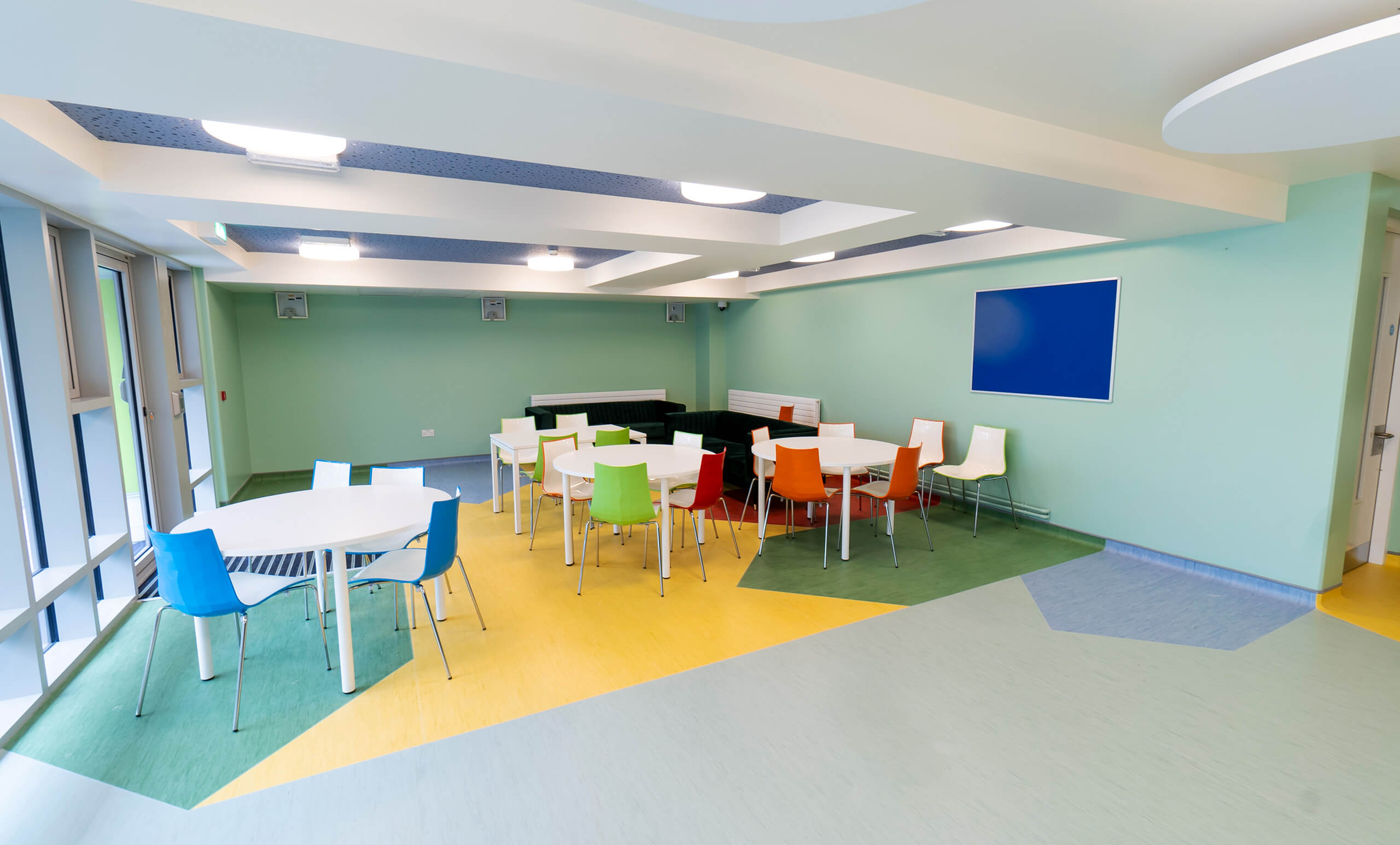
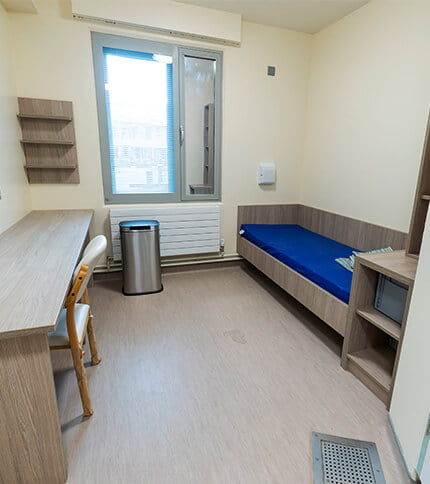
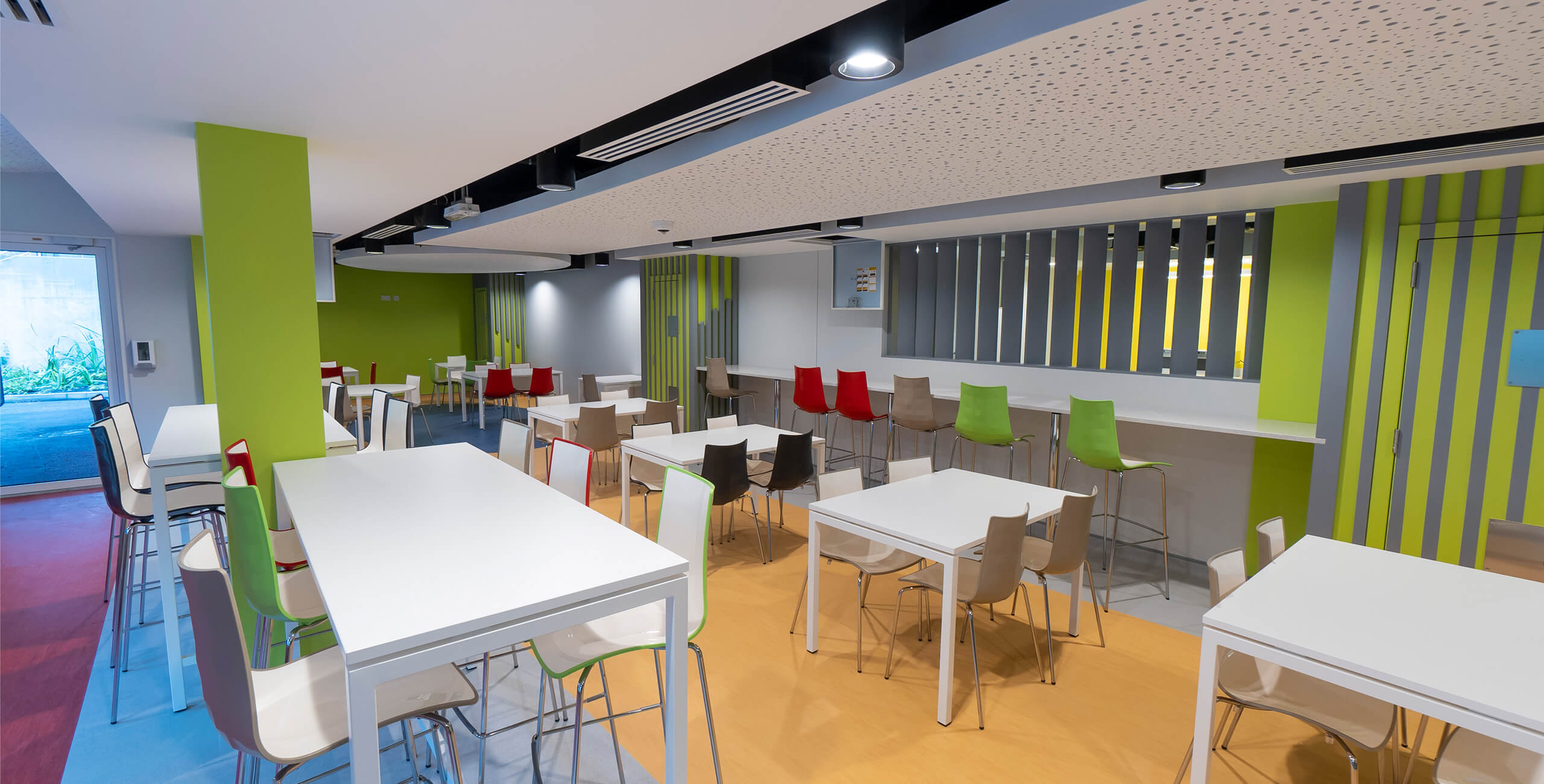
The new boundary wall is an IPS standard 7.2m high precast concrete security wall with a gander. The site works also included an underground sprinkler tank and pumphouse, delivery yard, astro turf pitch, handball alley, horticulture area, high-security fencing, extensive landscaped areas, concrete yards and tarmac roads and yards. The female facility courtyard includes extensive gardens and hard landscaping.
At the formal opening ceremony of the B-Wing, former Minister for Justice Simon Harris acknowledged that this complex construction project was completed to a very high standard and complimented all involved in the project for their efforts. The new prison for women was formally opened on October 18th 2023 by Justice Minister Helen McEntee.
