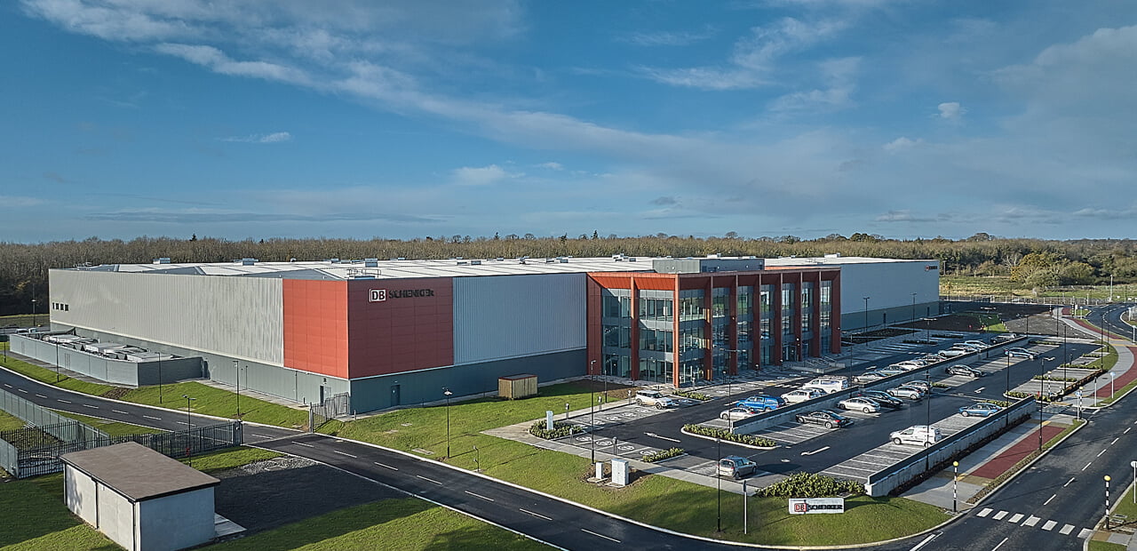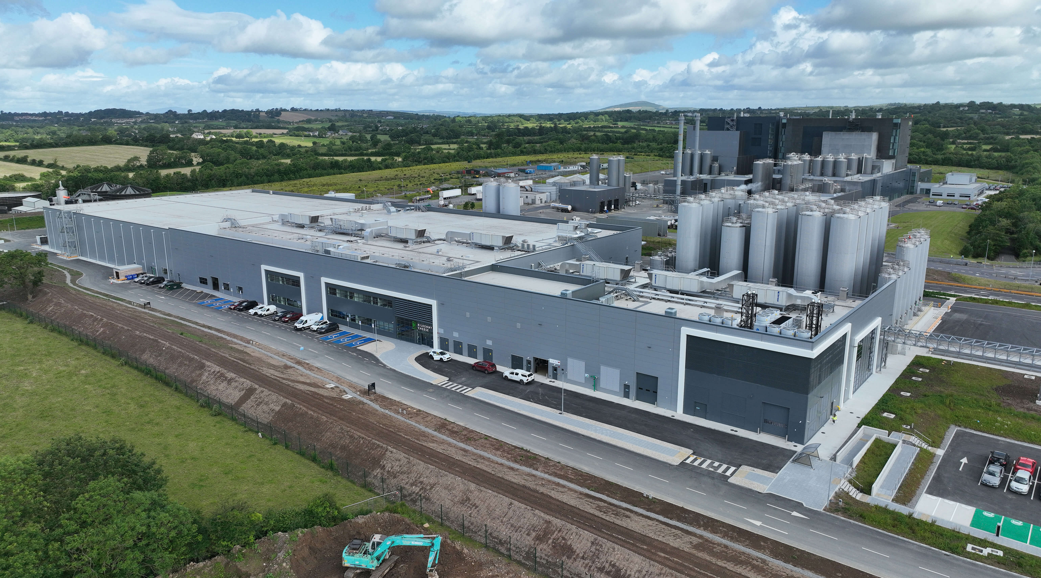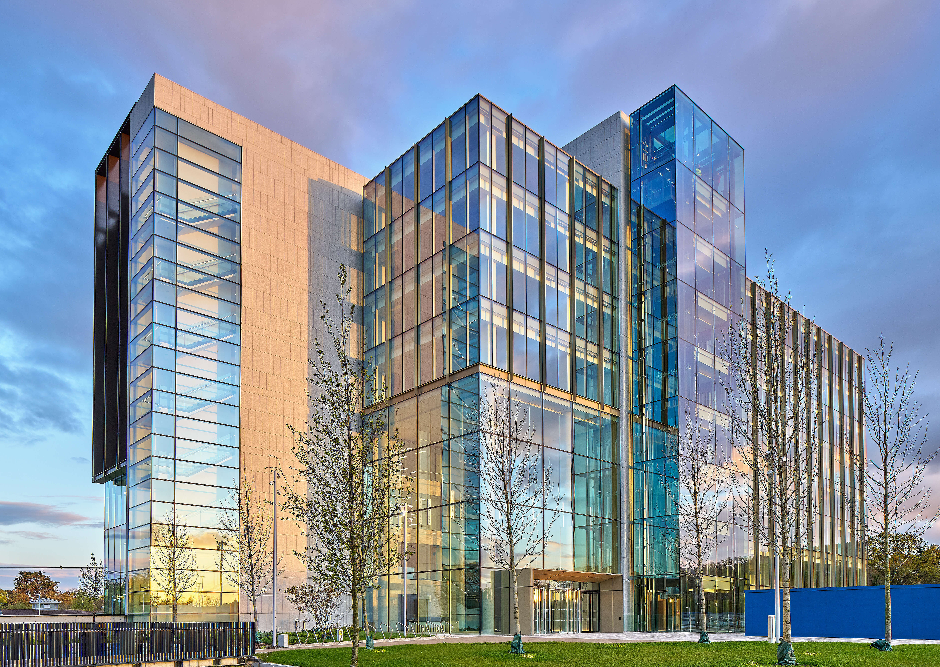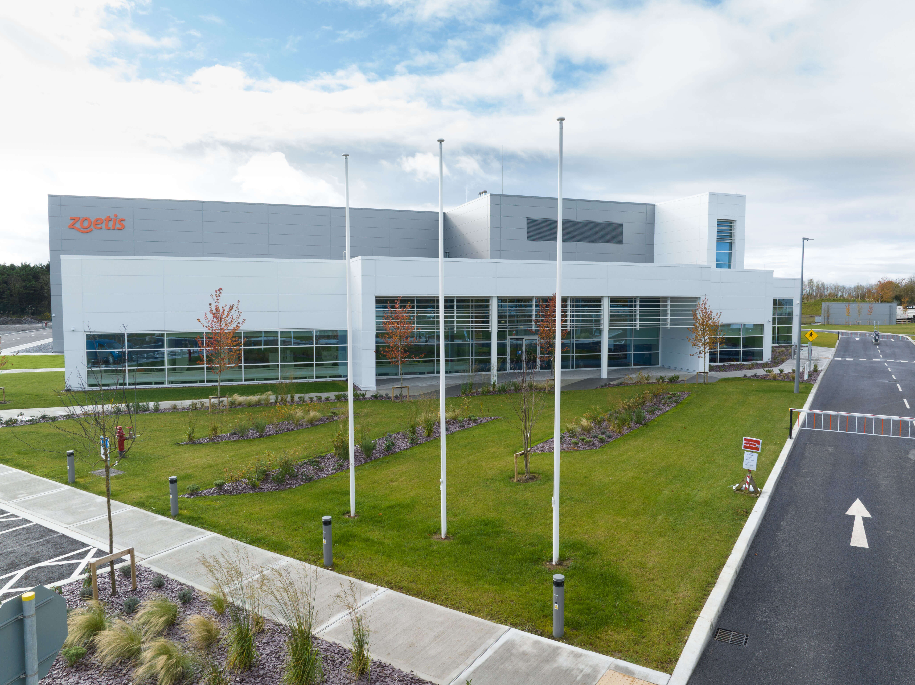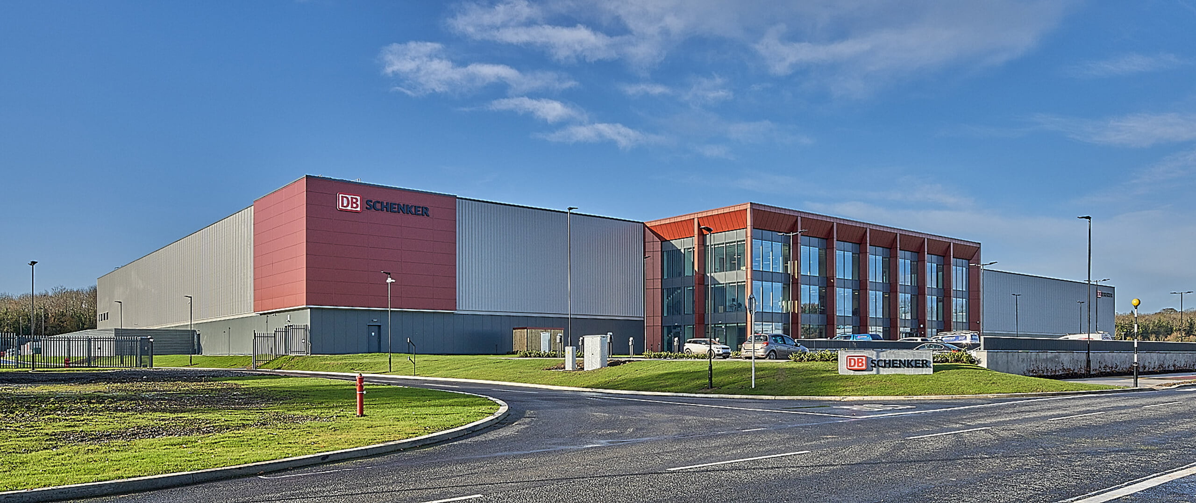
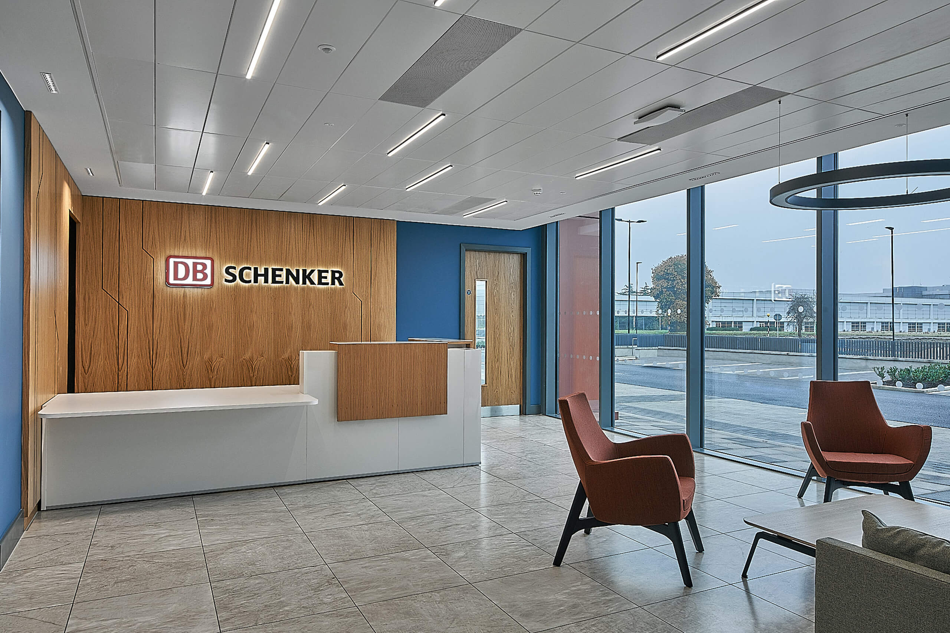
The structural composition of the warehouse comprised of finished structural steel portal frames supported by a pad foundation brought up from black boulder clay level. The FM 2 classification ground floor slab was constructed on multiple layers of soil stabilisation, insulated wall panels, trapezoidal insulated roof cladding and rooflights enveloped the warehouse. The warehouse fit-out comprised offices, toilets blocks, canteens, electricals rooms, 18 dock levellers and full height 2-hour fire-rated dividing wall.
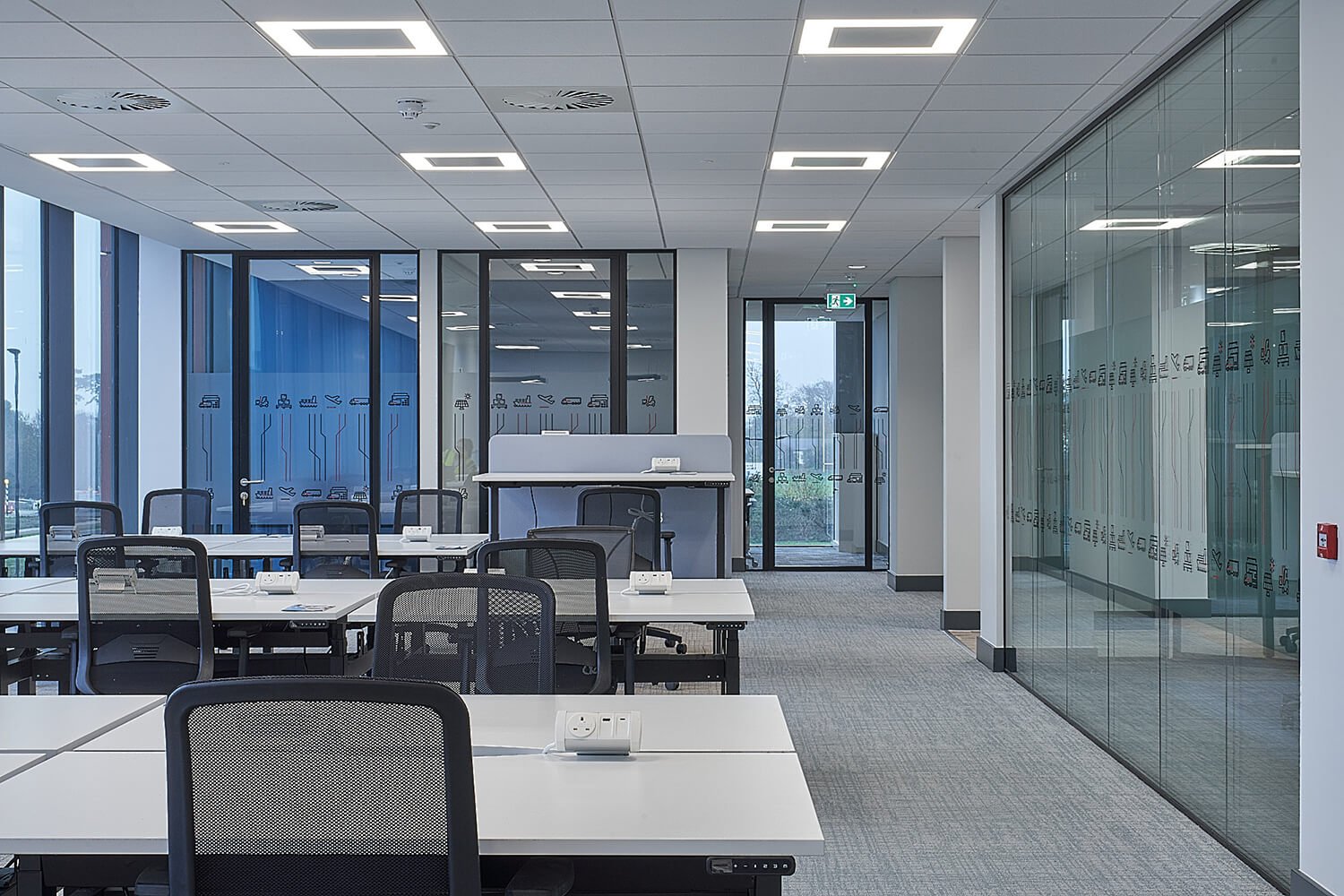
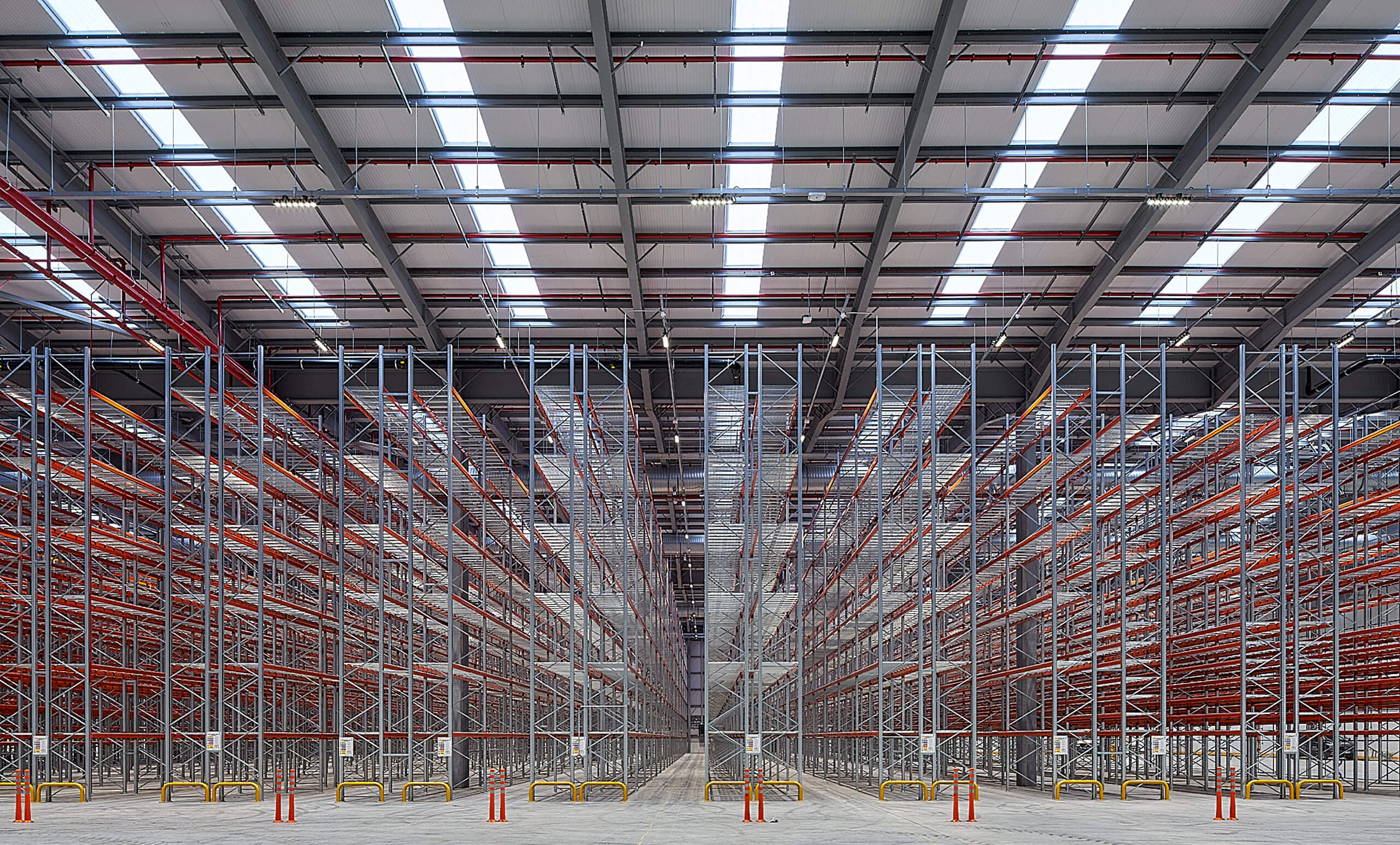
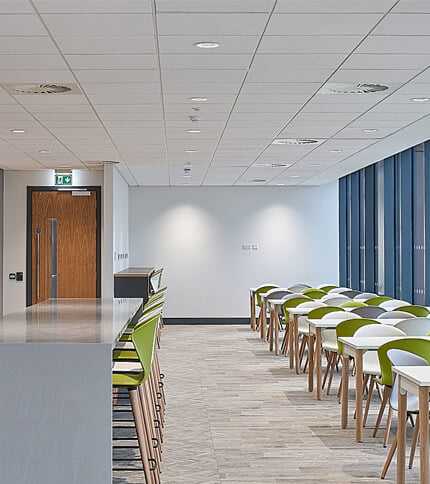
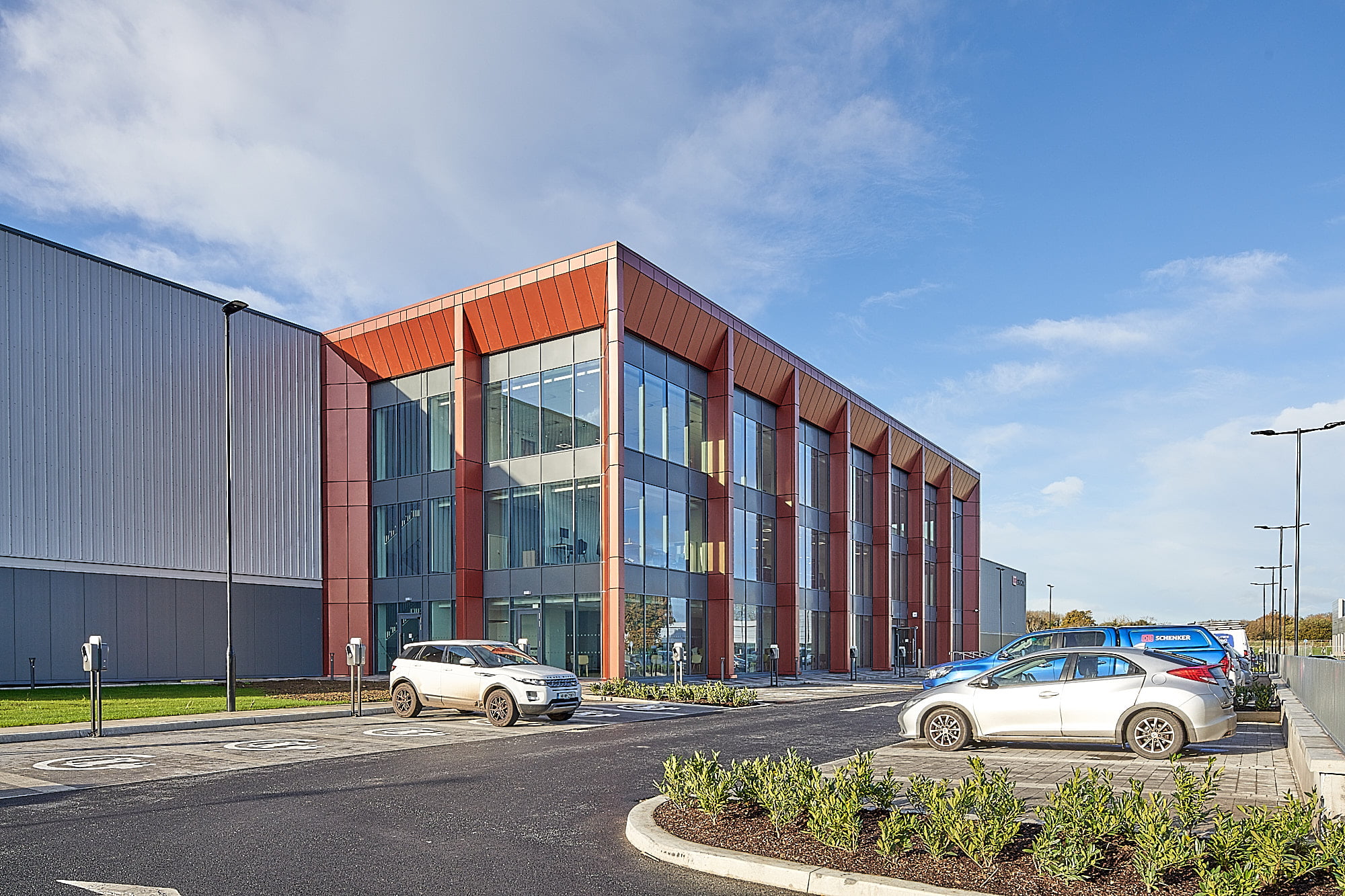
The connecting three-storey administration office block was constructed using a structural steel frame on pad foundations, precast floor slabs with a structural topping, and two reinforced stair cores. The building was wrapped in a curtain wall glazed system, rainscreen feature cladding and asphalt roof membrane. The office fit-out comprised reception, meeting rooms, board room, canteens, end-of-trip facilities (lockers, showers, bike shelter), gym, IT room, training rooms, security control room and cleaners facilities.
