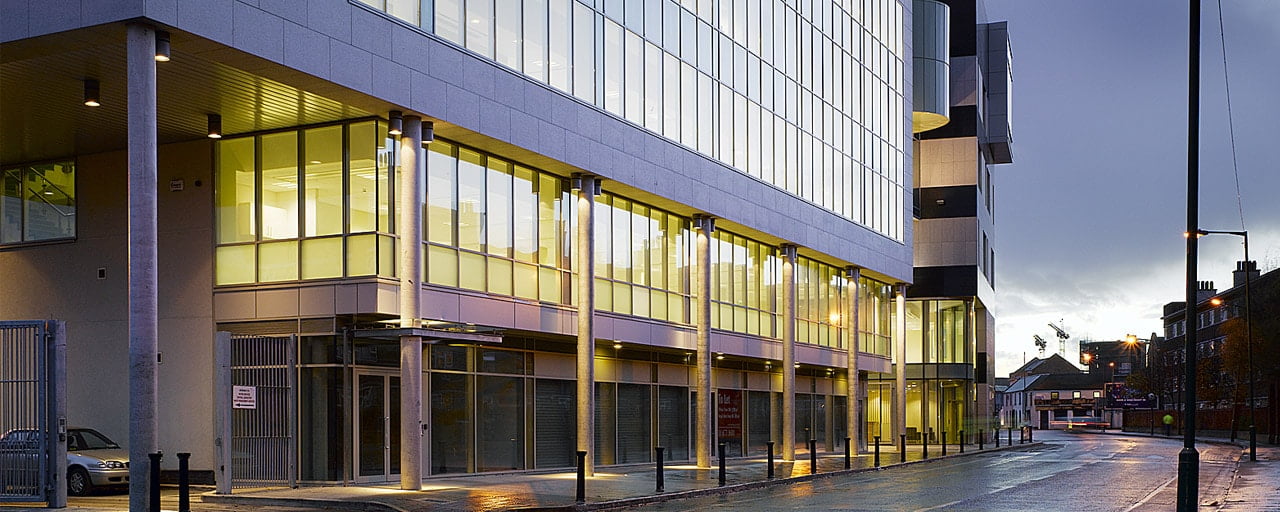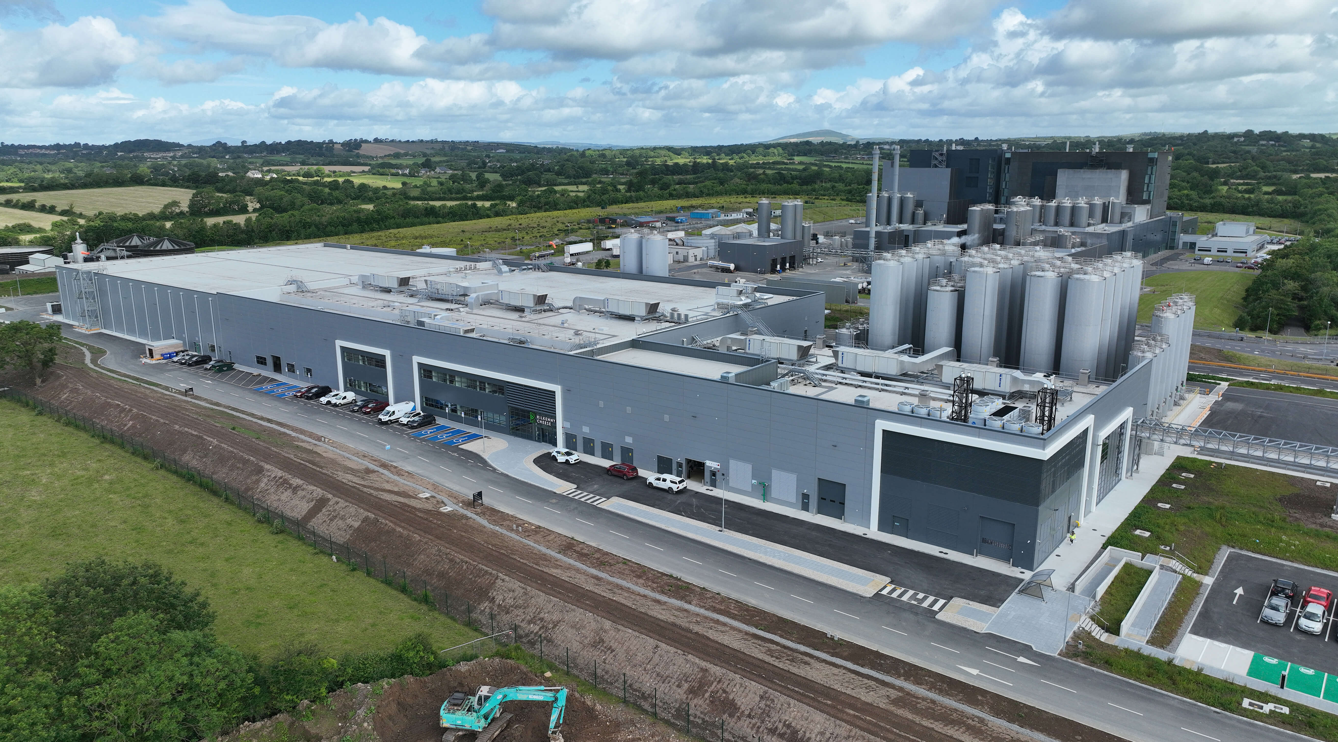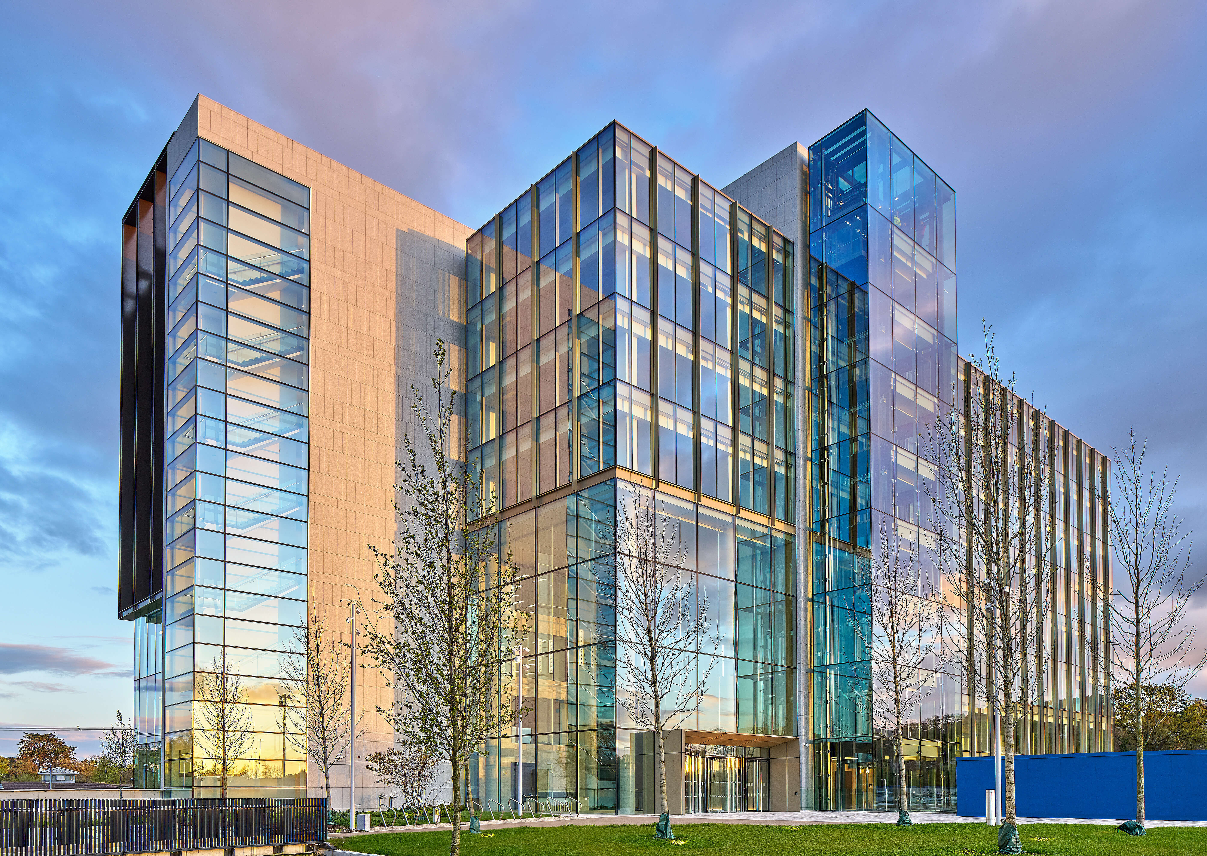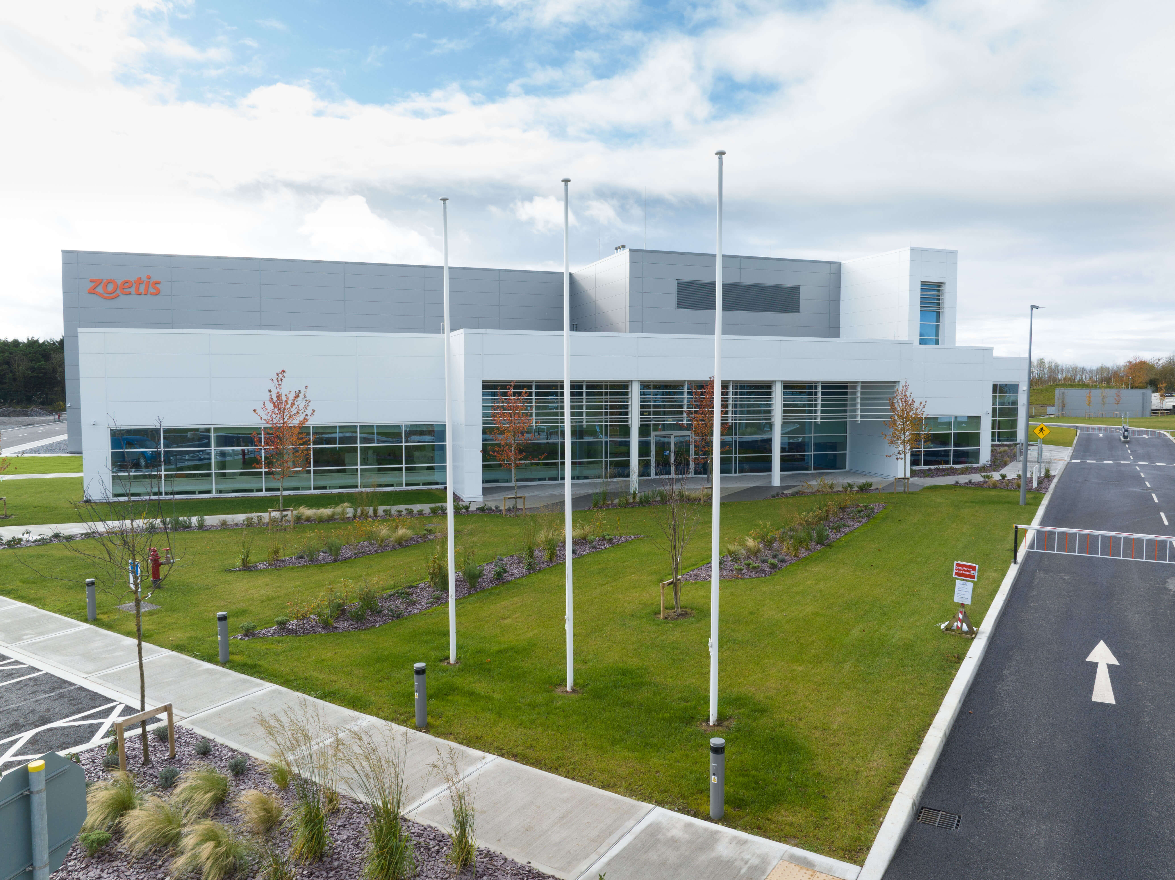The five-floor building is a reinforced concrete structure on augered piles and has more than 5,000 m² of floor space. The scheme comprises laboratory facilities, offices and commercial space. The building is finished externally in granite from China, coloured render and a mixture of timber and curtain wall glazing.
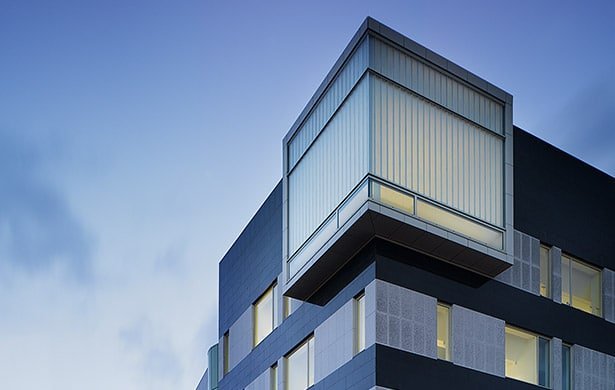
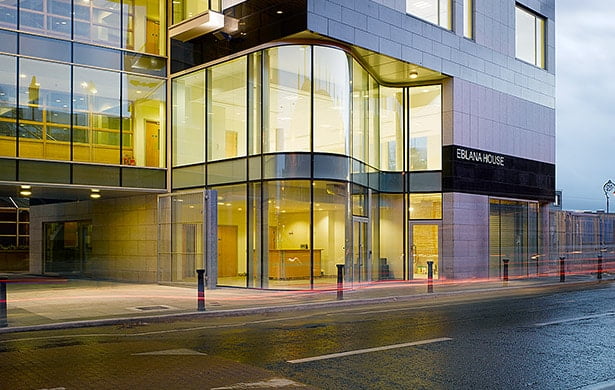
The units in the building were finished and fitted out to a very high and precise international standard, and the Central Laboratory attained the accreditation standard ISO 17025 T from the Irish National Accreditation Board.
The fit-out and finishes include safety flooring, plastered skim walls and ceilings, epoxy resin lab bench tops and acid resistant sinks.
