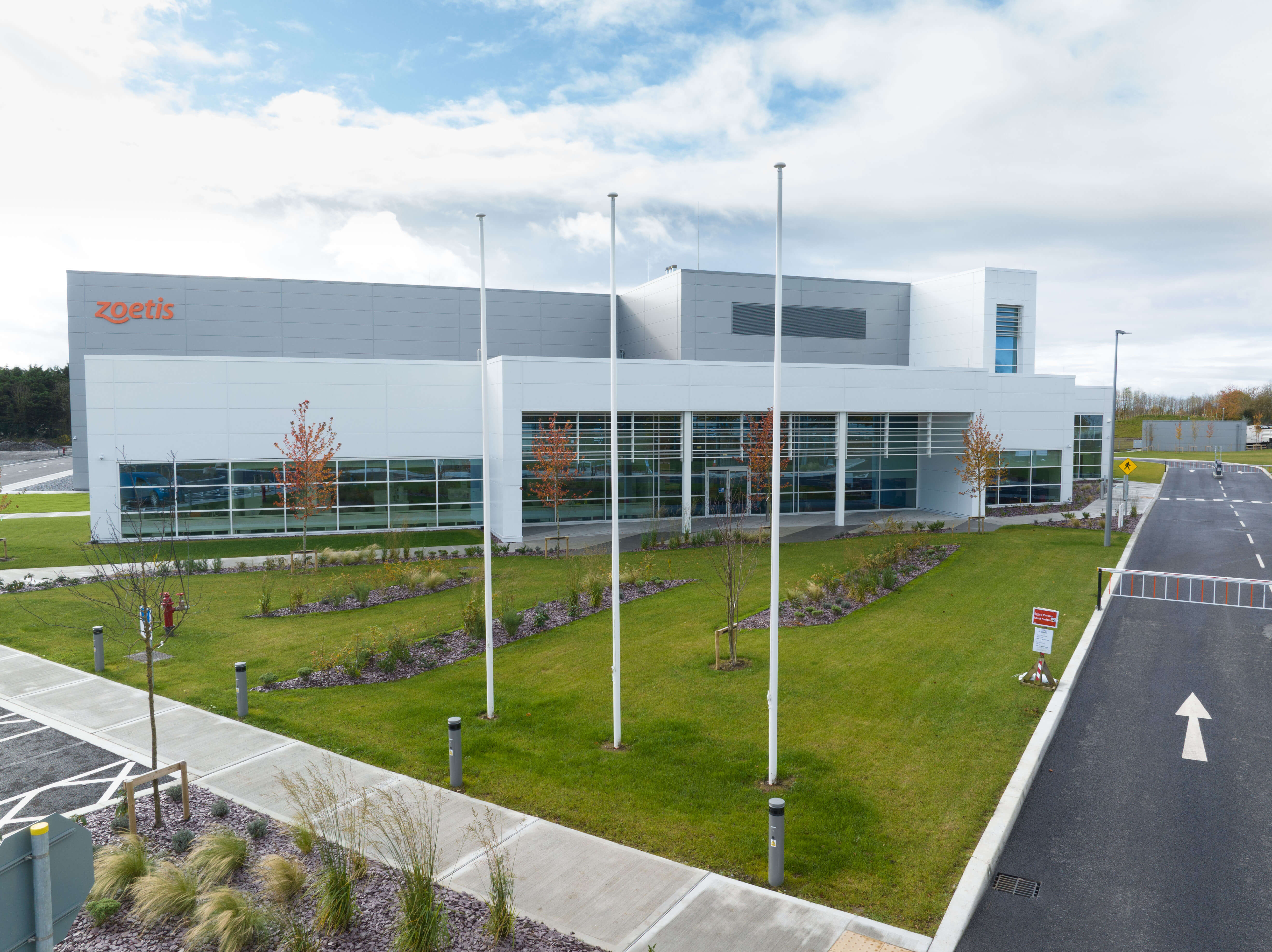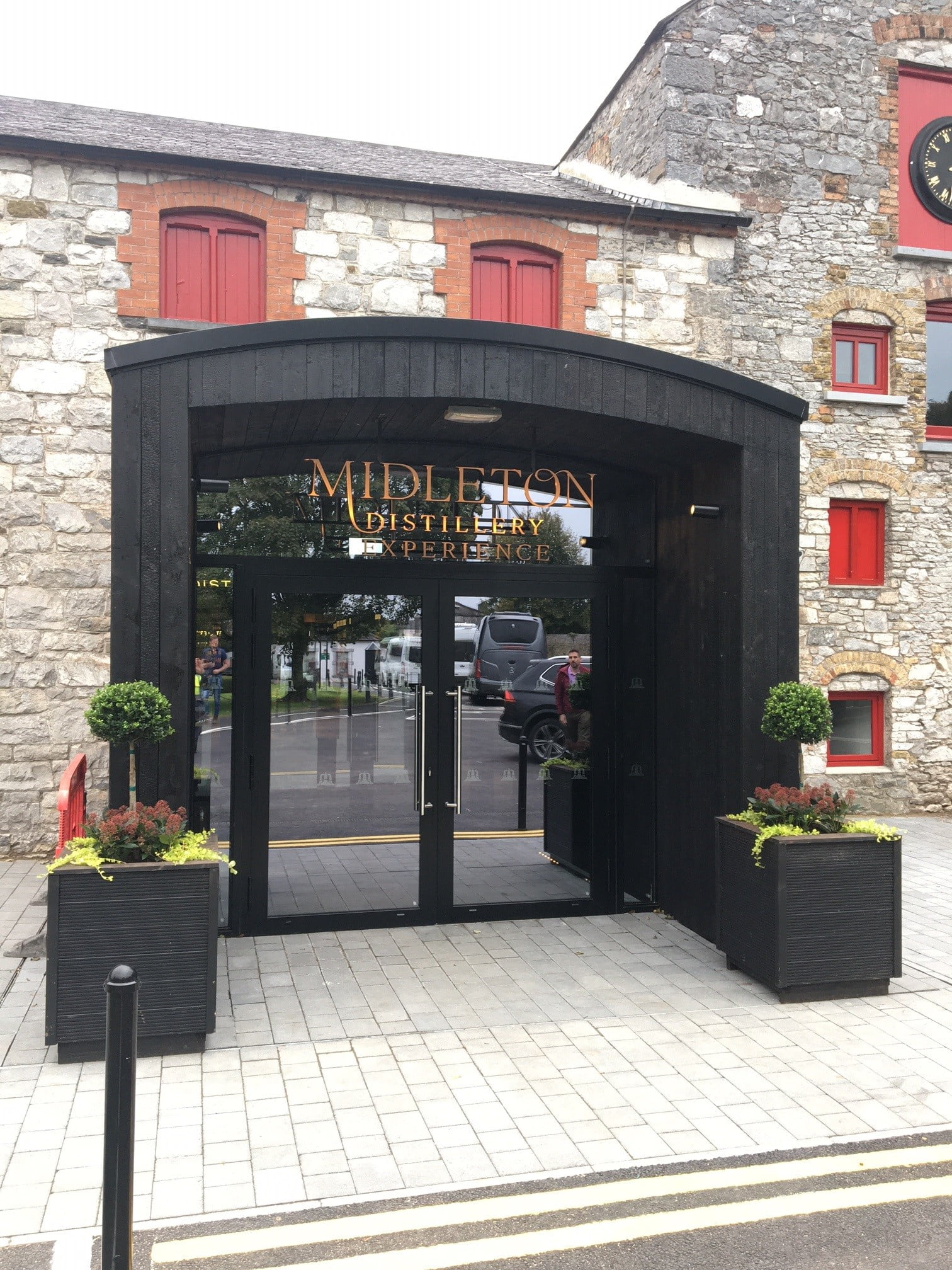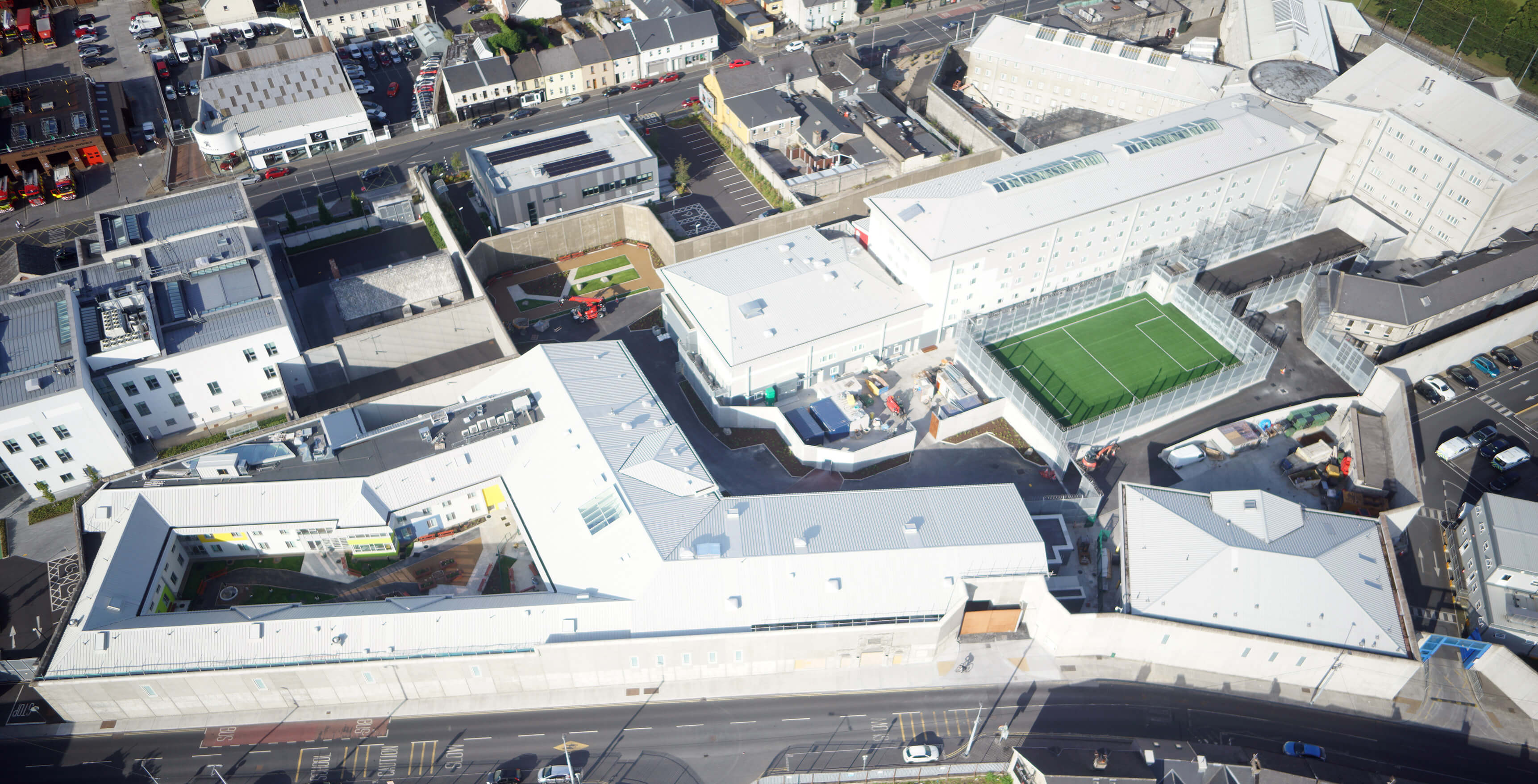This high-spec project required construction of the manufacturing facility as well as the design, supply and installation of 1150m² of class 7 cleanroom over two levels within the plant. This included the mechanical and electrical install plus the fitting of partition walls, a gowning area and a pressurised airlock access control. The upper floor of the main building houses offices and meeting rooms, with extensive warehouse space occupying the lower level. A utility yard to the rear of the building with loading bays affords access to freight vehicles while a central utility spine feeds the cleanrooms and process facilities with chemicals deliveries.
A separate office building situated on the eastern side of the pharmaceutical campus provides a mixture of meeting rooms, open-plan and cellular office accommodation, and a double-height entry and reception space. The façade was finished using an integrated glass and aluminium panel curtain-wall system with high-performance glazing utilising low-emissivity (Low-E) coating. Extensive landscaping, paving and planting was designed to sensitively shield the facility from the view of neighbouring residential areas and passing traffic, while also ensuring the campus remains open and light. The complex has provision for more than 150 car parking spaces.





